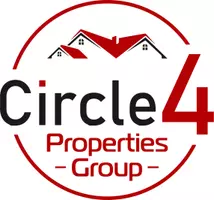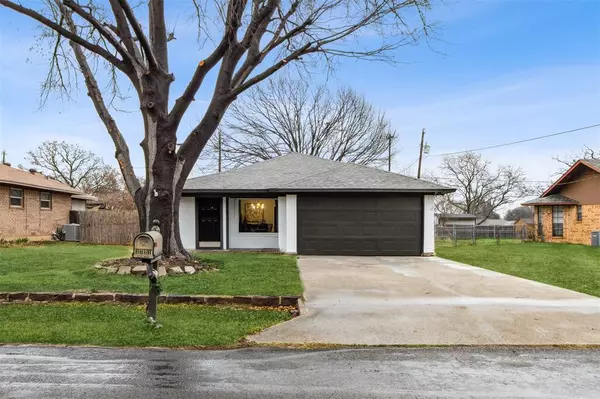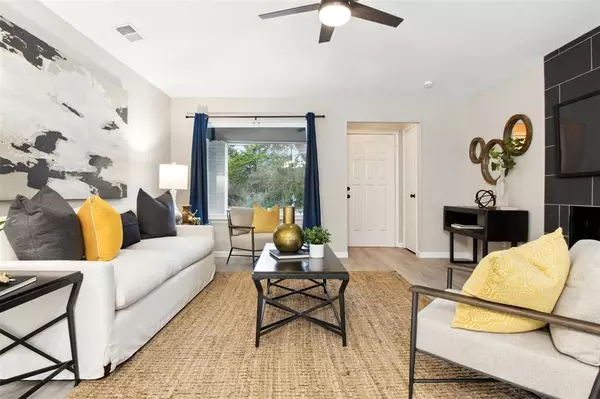UPDATED:
02/21/2025 04:01 PM
Key Details
Property Type Single Family Home
Sub Type Single Family Residence
Listing Status Active
Purchase Type For Sale
Square Footage 1,324 sqft
Price per Sqft $248
Subdivision Corinth Amity Village
MLS Listing ID 20842520
Bedrooms 3
Full Baths 2
HOA Y/N None
Year Built 1983
Annual Tax Amount $4,944
Lot Size 8,842 Sqft
Acres 0.203
Property Sub-Type Single Family Residence
Property Description
Step into the bright and airy living room, where a stately fireplace, vaulted ceilings, and large windows flood the space with natural light. The open-concept layout seamlessly connects to the gourmet kitchen, featuring new quartz countertops, stylish backsplash, stainless steel appliances, updated sink & faucet, and sleek cabinetry-perfect for cooking and entertaining.
Both bathrooms have been completely refreshed with new showers, a soaking tub, modern vanities, and chic finishes. Custom light fixtures and LED ceiling fans add warmth and character, while the luxury wood-look vinyl plank flooring and fresh neutral paint create a sophisticated yet inviting ambiance.
The impressive primary suite offers a spacious walk-in closet and a beautifully updated ensuite bath. Outside, a freshly painted brick exterior enhances the home's curb appeal. The private backyard featuring mature trees, a patio for entertaining, and a fenced-in space provides a serene retreat for outdoor relaxation.
Additional highlights include a new epoxy-coated garage floor,Tucked away in a peaceful, no-HOA neighborhood, Located just minutes from I-35E, shopping, parks, and top-rated schools, this home offers the perfect blend of modern luxury and everyday convenience.
See the full list of upgrades in TransactionDesk
Location
State TX
County Denton
Direction Please follow GPS.
Rooms
Dining Room 1
Interior
Interior Features Decorative Lighting, Granite Counters, Open Floorplan, Vaulted Ceiling(s), Walk-In Closet(s)
Fireplaces Number 1
Fireplaces Type Wood Burning
Appliance Dishwasher, Disposal, Electric Range, Electric Water Heater, Microwave
Exterior
Garage Spaces 2.0
Utilities Available City Sewer, City Water
Total Parking Spaces 2
Garage Yes
Building
Story One
Level or Stories One
Structure Type Brick,Concrete,Wood
Schools
Elementary Schools Hawk
Middle Schools Crownover
High Schools Guyer
School District Denton Isd
Others
Ownership Owner of Record
Special Listing Condition Agent Related to Owner
Virtual Tour https://www.propertypanorama.com/instaview/ntreis/20842520

GET MORE INFORMATION
Darrell Best
Broker Associate | License ID: 0653154
Broker Associate License ID: 0653154




