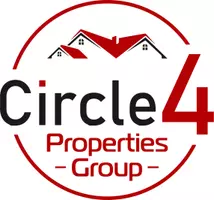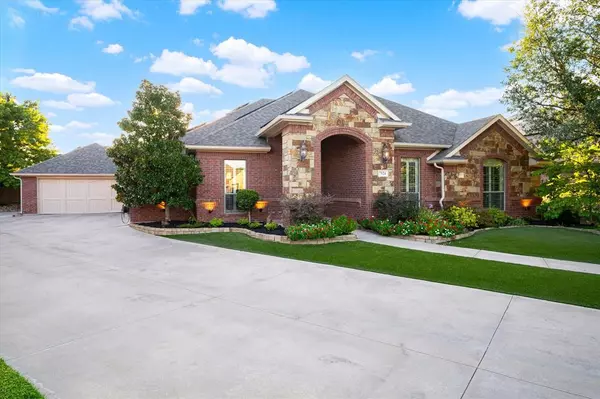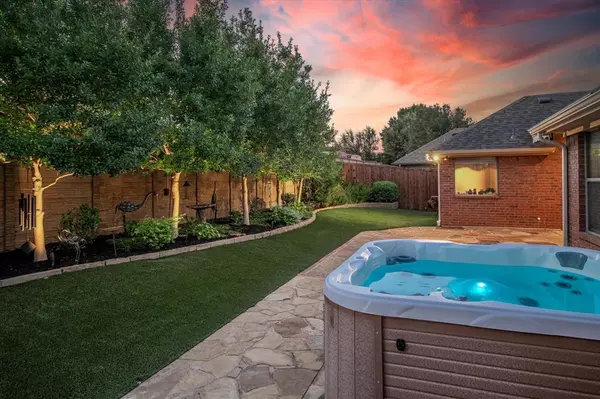OPEN HOUSE
Tue Feb 25, 4:00pm - 6:00pm
UPDATED:
02/24/2025 04:49 PM
Key Details
Property Type Single Family Home
Sub Type Single Family Residence
Listing Status Active
Purchase Type For Sale
Square Footage 2,770 sqft
Price per Sqft $207
Subdivision Parkwood Estates
MLS Listing ID 20729773
Style Ranch,Traditional
Bedrooms 4
Full Baths 2
Half Baths 1
HOA Y/N None
Year Built 2008
Lot Size 10,323 Sqft
Acres 0.237
Property Sub-Type Single Family Residence
Property Description
Boasting numerous upgrades for a true lock-and-leave lifestyle, this home features paid-off solar panels with a 25-year warranty, freshly painted neutral colors inside and out, new carpet, and synthetic turf in both the front and back yards for year-round color without the need for mowing. Additional highlights include solar tubes, EV charging in the garage, and smart home light switches and dimmers installed in 2024, all accessible via Wi-Fi. The property also showcases new landscaping, stone borders, rock gardens, new cedar fencing, and custom nightscapes. Enjoy time outdoors near year-round in a private, level, landscaped backyard with a covered patio complete with push button retractible awning, built-in grill and Phantom sliding screen patio doors. The hot tub stays with the house! Inside, in addition to the 4 bedrooms, you'll find a separate media room that could also be a game room, music room, or another living area as your needs dictate. Gas fireplace, granite countertops, gas cooktop, butler's pantry, walk in kitchen pantry, and plantation shutters are among the many other features you'll love. The Kenmore Elite washer, dryer, and refrigerator will convey with the home. The roof was replaced in 2019, the HVAC system in 2021, and both the water heater and microwave in 2024. The Rainbird rain sensor for the sprinkler system was updated in 2025.
Centrally located in a lovely, well-maintained one-street community, this home is tucked away yet conveniently close to shopping, dining, entertainment, and major highways. Plus, there's no HOA!
Care has been taken for accuracy but buyer and buyer's agent please verify all measurements, schools taxes and data.
Location
State TX
County Tarrant
Direction From Davis Blvd go west on Starnes, right onto Bella Court
Rooms
Dining Room 2
Interior
Interior Features Cable TV Available, Chandelier, Decorative Lighting, Eat-in Kitchen, Flat Screen Wiring, Granite Counters, High Speed Internet Available, Kitchen Island, Sound System Wiring, Walk-In Closet(s)
Heating Active Solar, Natural Gas
Cooling Ceiling Fan(s), Central Air, Electric
Flooring Carpet, Ceramic Tile, Wood
Fireplaces Number 1
Fireplaces Type Family Room, Gas, Gas Logs, Gas Starter
Equipment Irrigation Equipment
Appliance Dishwasher, Disposal, Dryer, Electric Oven, Gas Cooktop, Gas Oven, Ice Maker, Microwave
Heat Source Active Solar, Natural Gas
Laundry Electric Dryer Hookup, Utility Room, Full Size W/D Area, Washer Hookup
Exterior
Exterior Feature Awning(s), Barbecue, Built-in Barbecue, Covered Patio/Porch, Gas Grill, Rain Gutters, Lighting, Outdoor Grill, Private Yard
Garage Spaces 2.0
Carport Spaces 2
Fence Back Yard, Brick, Fenced, High Fence, Partial, Wood
Utilities Available City Sewer, City Water
Roof Type Composition
Total Parking Spaces 2
Garage Yes
Building
Lot Description Cul-De-Sac, Landscaped, Level, Sprinkler System
Story One
Foundation Slab
Level or Stories One
Structure Type Brick,Rock/Stone
Schools
Elementary Schools Greenvalle
Middle Schools Northridge
High Schools Richland
School District Birdville Isd
Others
Ownership Nossaman

GET MORE INFORMATION
Darrell Best
Broker Associate | License ID: 0653154
Broker Associate License ID: 0653154




