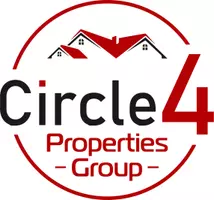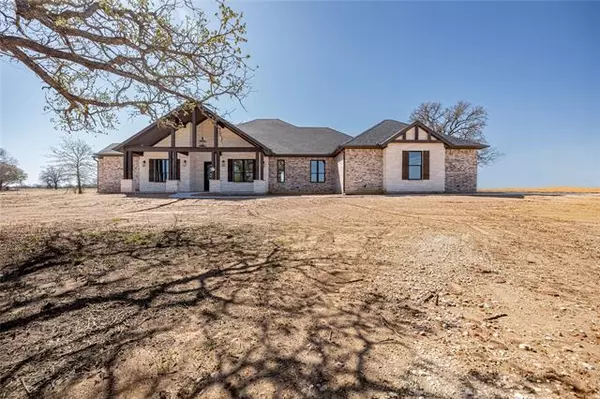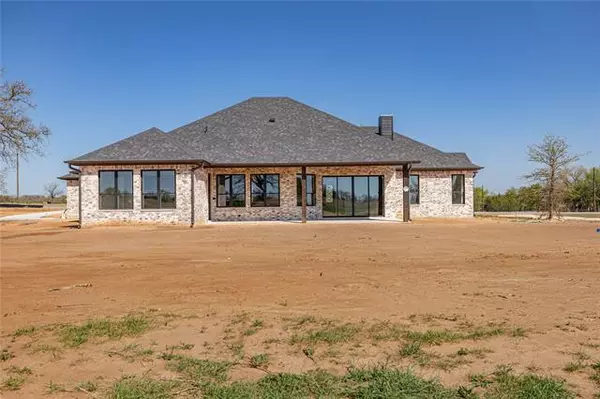For more information regarding the value of a property, please contact us for a free consultation.
Key Details
Property Type Single Family Home
Sub Type Single Family Residence
Listing Status Sold
Purchase Type For Sale
Square Footage 2,782 sqft
Price per Sqft $255
Subdivision Vista Oaks Ph 1
MLS Listing ID 20026286
Sold Date 05/25/22
Style Contemporary/Modern,Modern Farmhouse,Ranch,Southwestern
Bedrooms 3
Full Baths 4
HOA Fees $54/ann
HOA Y/N Mandatory
Year Built 2022
Annual Tax Amount $698
Lot Size 2.057 Acres
Acres 2.057
Property Description
From the moment your walk into this home you will amazed by the attention to detail at every turn. The open concept kitchen and living room is breath-taking. Anchored by the ebony tiled fireplace the living area boasts of 12 foot ceilings an expansive view of the outdoors through lots of glass. The beautifully finished kitchen cabinets and grand island are designed for entertaining starting with the walk in pantry, gas cook top and top of the line Frigidaire Gallery appliances. The master suite is simply stunning, the master bath offers comfort with relaxing tub and large separate shower. The walk in closet is huge! with custom cabinets and plenty of room for clothes, accessories and sitting area. The exquisitely decorated utility room with custom cabinets is just across the hall and a must see. Guest bedrooms have their own full baths and walk in closet. Too many features to mention on this two acre property. Come experience JBarr Custom Homes, book your exclusive showing today.
Location
State TX
County Hood
Direction From the intersection of Hwy 377 and Hwy 144 head south on Morgan St also known as Hwy 144 for 4 miles, turn left on Williamson Rd, the home is the third home on the right, sign in the yard.
Rooms
Dining Room 1
Interior
Interior Features Cable TV Available, Cathedral Ceiling(s), Chandelier, Decorative Lighting, Double Vanity, Eat-in Kitchen, Granite Counters, High Speed Internet Available, Kitchen Island, Open Floorplan, Pantry
Heating Central
Cooling Central Air
Flooring Ceramic Tile
Fireplaces Number 1
Fireplaces Type Gas Starter, Wood Burning
Appliance Commercial Grade Range, Dishwasher, Disposal, Electric Oven, Gas Cooktop, Gas Water Heater, Double Oven, Plumbed For Gas in Kitchen, Refrigerator, Tankless Water Heater, Vented Exhaust Fan
Heat Source Central
Laundry Electric Dryer Hookup, Utility Room, Full Size W/D Area, Washer Hookup
Exterior
Garage Spaces 2.0
Fence None
Utilities Available Aerobic Septic, Asphalt, Co-op Electric, Well
Roof Type Composition
Garage Yes
Building
Lot Description Acreage
Story One
Foundation Slab
Structure Type Brick,Stone Veneer,Other
Schools
School District Granbury Isd
Others
Restrictions Agricultural,Animals,Building,Deed
Ownership JBarr Home Builders
Acceptable Financing Cash, Conventional
Listing Terms Cash, Conventional
Financing Cash
Special Listing Condition Deed Restrictions, Utility Easement
Read Less Info
Want to know what your home might be worth? Contact us for a FREE valuation!

Our team is ready to help you sell your home for the highest possible price ASAP

©2024 North Texas Real Estate Information Systems.
Bought with Alan Schrock • Keller Williams Urban Dallas
GET MORE INFORMATION

Darrell Best
Broker Associate | License ID: 0653154
Broker Associate License ID: 0653154




