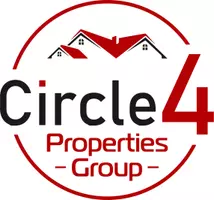For more information regarding the value of a property, please contact us for a free consultation.
Key Details
Property Type Single Family Home
Sub Type Single Family Residence
Listing Status Sold
Purchase Type For Sale
Square Footage 1,858 sqft
Price per Sqft $150
Subdivision Meander Estates Ph Two
MLS Listing ID 14408850
Sold Date 11/20/20
Style Traditional
Bedrooms 3
Full Baths 2
HOA Fees $13/ann
HOA Y/N Mandatory
Total Fin. Sqft 1858
Year Built 2020
Annual Tax Amount $136
Lot Size 0.280 Acres
Acres 0.28
Property Description
Gorgeous new construction with farmhouse flair! Custom knotty alder cabinets with trendy shaker style fronts, white granite counter tops through out, glassless walk in shower in master bathroom. LARGE master closet, cute mud bench in laundry room and shiplap accents surround the fireplace. Home will be finished with brushed nickel lighting and plumbing fixtures, stainless steel whirlpool appliances. Home will be complete end of August. Apart from the stylish design this home was built smart as well with full spray foam encapsulation, low E vinyl windows, Trane AC blower and a pre engineered post tension slab. Schedule your showing today!
Location
State TX
County Hood
Community Lake, Playground
Direction From 377 turn north on Meander Rd, left onto Estate Rd, right onto Meandering Way.
Rooms
Dining Room 1
Interior
Interior Features Cable TV Available, Decorative Lighting, High Speed Internet Available
Heating Central, Electric
Cooling Central Air, Electric
Flooring Carpet, Ceramic Tile
Fireplaces Number 1
Fireplaces Type Wood Burning
Appliance Dishwasher, Disposal, Electric Range, Microwave, Plumbed for Ice Maker, Electric Water Heater
Heat Source Central, Electric
Laundry Electric Dryer Hookup, Full Size W/D Area, Washer Hookup
Exterior
Exterior Feature Covered Patio/Porch, Rain Gutters, Lighting, Private Yard
Garage Spaces 2.0
Fence Wood
Community Features Lake, Playground
Utilities Available All Weather Road, City Sewer, City Water, Outside City Limits
Roof Type Composition
Garage Yes
Building
Lot Description Corner Lot, Landscaped, Sprinkler System, Subdivision
Story One
Foundation Slab
Structure Type Brick,Siding
Schools
Elementary Schools Oak Woods
Middle Schools Acton
High Schools Granbury
School District Granbury Isd
Others
Restrictions Building
Ownership Premier Homes
Acceptable Financing Cash, Conventional, FHA, VA Loan
Listing Terms Cash, Conventional, FHA, VA Loan
Financing Cash
Read Less Info
Want to know what your home might be worth? Contact us for a FREE valuation!

Our team is ready to help you sell your home for the highest possible price ASAP

©2024 North Texas Real Estate Information Systems.
Bought with Julie Gould • Elevate Realty Group
GET MORE INFORMATION

Darrell Best
Broker Associate | License ID: 0653154
Broker Associate License ID: 0653154


