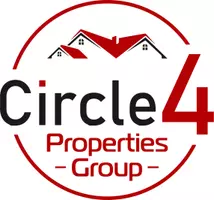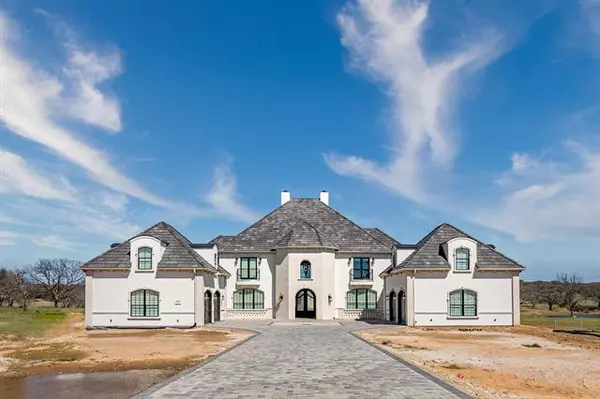For more information regarding the value of a property, please contact us for a free consultation.
Key Details
Property Type Single Family Home
Sub Type Single Family Residence
Listing Status Sold
Purchase Type For Sale
Square Footage 5,582 sqft
Price per Sqft $304
Subdivision Rolling Creek Ranch Ph Iii
MLS Listing ID 14536540
Sold Date 07/09/21
Style French
Bedrooms 4
Full Baths 4
Half Baths 1
HOA Fees $50/ann
HOA Y/N Mandatory
Total Fin. Sqft 5582
Year Built 2021
Annual Tax Amount $2,530
Lot Size 1.010 Acres
Acres 1.01
Property Description
Come home to this elegant French European Estate situated on an acre in beautiful Rolling Creek Ranch. The stunning entry with it's polished tile & curved staircase sets the tone for this bright and open home. Wood floors, amazing millwork, fireplace, formal dining, breakfast room & the kitchen of your dreams. WOLF 6 burner gas cooktop with griddle, Quartzite counters & a 48 inch Sub Zero refrigerator freezer. Luxurious master with see through fireplace, steam shower, dry sauna, Toto Washlet, 2nd washer & dryer & 2 10x13 closets. Outdoor living at it's finest with a LAKE VIEW, pool & hot tub, kitchen with grill, sink & crawfish pot, 2 gas fireplaces with TV mounts & fire pit with gas starter. WELCOME HOME!
Location
State TX
County Hood
Community Gated
Direction Use GPS
Rooms
Dining Room 2
Interior
Interior Features Cable TV Available, Decorative Lighting, Flat Screen Wiring, High Speed Internet Available
Heating Central, Electric
Cooling Ceiling Fan(s), Central Air, Electric
Flooring Carpet, Ceramic Tile, Wood
Fireplaces Number 4
Fireplaces Type Gas Logs, Gas Starter, Master Bedroom, See Through Fireplace, Stone
Appliance Built-in Refrigerator, Convection Oven, Dishwasher, Disposal, Electric Oven, Gas Cooktop, Ice Maker, Microwave, Plumbed For Gas in Kitchen, Plumbed for Ice Maker, Water Filter, Water Softener, Tankless Water Heater, Gas Water Heater
Heat Source Central, Electric
Laundry Electric Dryer Hookup, Full Size W/D Area, Washer Hookup
Exterior
Exterior Feature Attached Grill, Balcony, Covered Patio/Porch, Fire Pit, Rain Gutters, Outdoor Living Center
Garage Spaces 4.0
Fence Wrought Iron, Rock/Stone
Pool Fenced, Gunite, In Ground, Separate Spa/Hot Tub, Water Feature
Community Features Gated
Utilities Available Aerobic Septic, MUD Water, Outside City Limits, Underground Utilities
Roof Type Slate,Tile
Garage Yes
Private Pool 1
Building
Lot Description Acreage, Few Trees, Greenbelt, Sprinkler System, Subdivision, Water/Lake View
Story Two
Foundation Slab
Structure Type Rock/Stone,Stucco
Schools
Elementary Schools Acton
Middle Schools Acton
High Schools Granbury
School District Granbury Isd
Others
Restrictions Building,Development,No Mobile Home
Ownership see tax
Acceptable Financing Cash, Conventional
Listing Terms Cash, Conventional
Financing Conventional
Read Less Info
Want to know what your home might be worth? Contact us for a FREE valuation!

Our team is ready to help you sell your home for the highest possible price ASAP

©2024 North Texas Real Estate Information Systems.
Bought with Donna Jefferies • Jefferies Real Estate LLC
GET MORE INFORMATION

Darrell Best
Broker Associate | License ID: 0653154
Broker Associate License ID: 0653154




