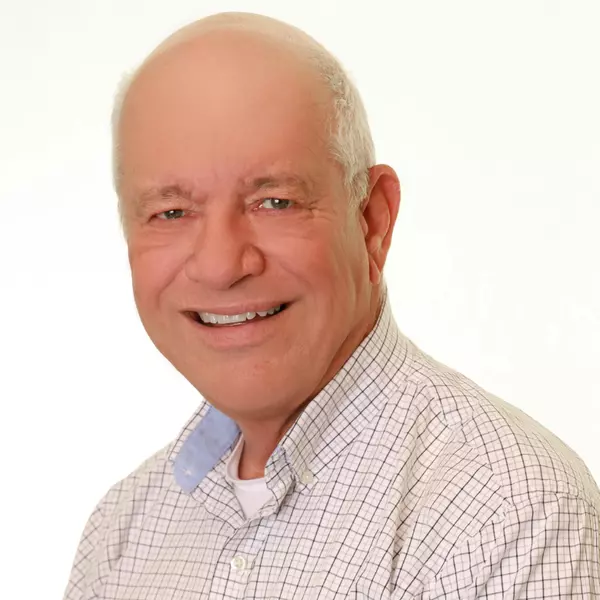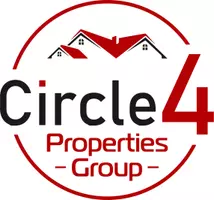For more information regarding the value of a property, please contact us for a free consultation.
Key Details
Property Type Single Family Home
Sub Type Single Family Residence
Listing Status Sold
Purchase Type For Sale
Square Footage 3,839 sqft
Price per Sqft $123
Subdivision Fannin Farm West Add
MLS Listing ID 14715476
Sold Date 01/05/22
Style Traditional
Bedrooms 5
Full Baths 3
Half Baths 1
HOA Fees $20
HOA Y/N Mandatory
Total Fin. Sqft 3839
Year Built 2008
Annual Tax Amount $8,835
Lot Size 6,577 Sqft
Acres 0.151
Property Description
MULTIPLE OFFERS RCVD, HIGHEST & BEST DUE MON 12.6.21 AT 12PM NOON - 5 Bdrm 3.1 bth energy efficient home in Fannin Farm West! Interior: Open floorplan, formal dining rm, home office w French doors, Dark hardwood floors, vaulted ceilings, Kitchen w SS appliances, gas cooktop, tons of counter space & storage, island, breakfast bar & nook, Primary bdrm w bay windows & Lrg Primary bath w jetted tub, separate shower & walk-in closet. 2nd floor: Game Room w builtin bar, 4 sizable bdrms all w walk-in closets, 2 full bths. Exterior: covered porch & patio, Roof replaced Sept 2021 w transferable warranty. Community: pool, walking & jogging trails, fishing ponds, near I20 & 287 w tons of shops, entertaining & dining
Location
State TX
County Tarrant
Community Community Pool, Jogging Path/Bike Path
Direction From South Cooper, take Hardisty West, pass Fox Hunt, Turn Right on Weaver, Left on Mesa Glen, House is on the right
Rooms
Dining Room 1
Interior
Interior Features Cable TV Available, Decorative Lighting, Flat Screen Wiring, High Speed Internet Available, Vaulted Ceiling(s)
Heating Central, Natural Gas
Cooling Ceiling Fan(s), Central Air, Electric
Flooring Carpet, Ceramic Tile, Wood, Wood Under Carpet
Equipment Satellite Dish
Appliance Dishwasher, Disposal, Electric Oven, Gas Cooktop, Microwave, Plumbed For Gas in Kitchen, Plumbed for Ice Maker, Vented Exhaust Fan, Gas Water Heater
Heat Source Central, Natural Gas
Laundry Electric Dryer Hookup, Full Size W/D Area, Washer Hookup
Exterior
Exterior Feature Covered Patio/Porch, Rain Gutters
Garage Spaces 2.0
Fence Wood
Community Features Community Pool, Jogging Path/Bike Path
Utilities Available City Sewer, City Water, Concrete, Curbs, Individual Gas Meter, Individual Water Meter, Sidewalk
Roof Type Composition,Metal
Garage Yes
Building
Lot Description Few Trees, Landscaped, Sprinkler System, Subdivision
Story Two
Foundation Slab
Structure Type Brick,Rock/Stone
Schools
Elementary Schools Carol Holt
Middle Schools Howard
High Schools Summit
School District Mansfield Isd
Others
Ownership Veronica G. & Joe G. Jaramillo
Acceptable Financing Cash, Conventional, FHA, VA Loan
Listing Terms Cash, Conventional, FHA, VA Loan
Financing Conventional
Special Listing Condition Survey Available
Read Less Info
Want to know what your home might be worth? Contact us for a FREE valuation!

Our team is ready to help you sell your home for the highest possible price ASAP

©2024 North Texas Real Estate Information Systems.
Bought with Ryan Wright • Coldwell Banker Realty
GET MORE INFORMATION

Darrell Best
Broker Associate | License ID: 0653154
Broker Associate License ID: 0653154


