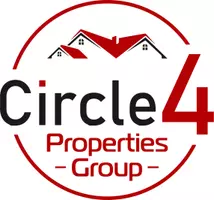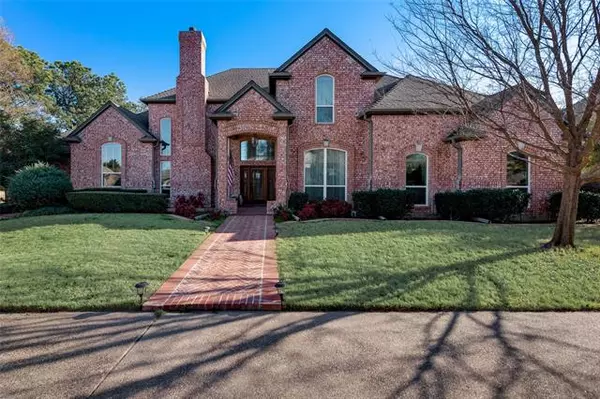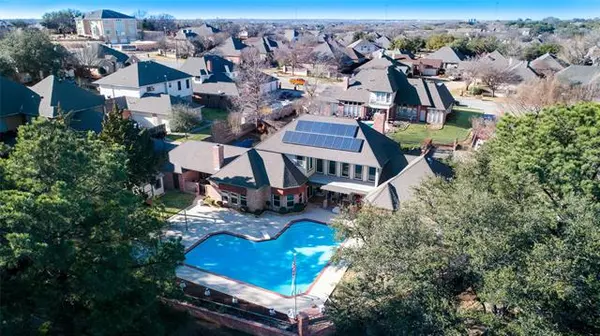For more information regarding the value of a property, please contact us for a free consultation.
Key Details
Property Type Single Family Home
Sub Type Single Family Residence
Listing Status Sold
Purchase Type For Sale
Square Footage 3,291 sqft
Price per Sqft $194
Subdivision Georgetown Add
MLS Listing ID 20012665
Sold Date 04/28/22
Style Traditional
Bedrooms 3
Full Baths 3
Half Baths 1
HOA Fees $31/ann
HOA Y/N Mandatory
Year Built 1988
Annual Tax Amount $10,253
Lot Size 0.421 Acres
Acres 0.421
Property Description
*** Highest and Best 9am,March 26***. Outstanding home in southwest Arlington ,offering a scenic water view .If you like to entertain our king size island kitchen is perfect for you ,we offer custom Knotty Alder cabinets,updated tops & back splash,Acacia wood floors,we also offer an island grill,pot filler & pop up appliance garage and a picturesque view of the pool and pond.Opening off the kitchen you will find an inviting den accented by a fireplace and Acacia wood floors.Our downstairs split master bedroom,offers loads of floor space,a 8x8 flex space off the master bath perfect for a workout area,a 9 foot long shower and 13 foot long walkin closet.Our oversized secondary bedrooms are accented by a jack and jill bath & offer incredible storage space.Enjoy our private study accented by a wall of bookshelves and 2 separate closets.Our oversized inground pool,27 foot covered patio & open deck area will make you the place to be.Updated windows throughout
Location
State TX
County Tarrant
Community Jogging Path/Bike Path, Lake
Direction Turn left onto Leesburg from Potomac Pky,pull all the way to the house
Rooms
Dining Room 2
Interior
Interior Features Built-in Features, Cable TV Available, Eat-in Kitchen, High Speed Internet Available, Kitchen Island, Walk-In Closet(s), Wet Bar
Heating Central, Electric, Zoned
Cooling Ceiling Fan(s), Central Air, Electric, Zoned
Flooring Carpet, Wood
Fireplaces Number 2
Fireplaces Type Wood Burning
Appliance Dishwasher, Disposal, Electric Cooktop, Electric Oven, Microwave
Heat Source Central, Electric, Zoned
Laundry Electric Dryer Hookup, Utility Room, Full Size W/D Area
Exterior
Exterior Feature Covered Patio/Porch, Rain Gutters
Garage Spaces 3.0
Fence Wrought Iron
Pool In Ground
Community Features Jogging Path/Bike Path, Lake
Utilities Available City Sewer, City Water
Roof Type Composition
Garage Yes
Private Pool 1
Building
Lot Description Cul-De-Sac, Few Trees, Interior Lot, Landscaped, Lrg. Backyard Grass, Sprinkler System, Water/Lake View
Story Two
Foundation Slab
Structure Type Brick
Schools
School District Kennedale Isd
Others
Ownership Michele Gilmore and Stephen Gillmore
Acceptable Financing Cash, Conventional, VA Loan
Listing Terms Cash, Conventional, VA Loan
Financing Conventional
Special Listing Condition Aerial Photo
Read Less Info
Want to know what your home might be worth? Contact us for a FREE valuation!

Our team is ready to help you sell your home for the highest possible price ASAP

©2024 North Texas Real Estate Information Systems.
Bought with Clark Ransom • Redfin Corporation
GET MORE INFORMATION

Darrell Best
Broker Associate | License ID: 0653154
Broker Associate License ID: 0653154




