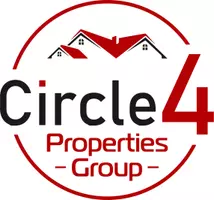For more information regarding the value of a property, please contact us for a free consultation.
Key Details
Property Type Single Family Home
Sub Type Single Family Residence
Listing Status Sold
Purchase Type For Sale
Square Footage 1,850 sqft
Price per Sqft $278
Subdivision Carillon Hills North 2
MLS Listing ID 20359406
Sold Date 07/24/23
Bedrooms 3
Full Baths 2
HOA Y/N None
Year Built 1985
Annual Tax Amount $8,108
Lot Size 6,882 Sqft
Acres 0.158
Property Description
Showstopper! Curb appeal abounds with this 3 bedroom, 2 bath home that is filled with modern elegance you have to see to believe! You and your guests are warmly welcomed the moment you enter. Featuring an entertainer's dream open concept floorplan ideal for hosting gatherings. Natural light and designer touches throughout! The inviting living room boasts a stately gas fireplace and recessed lighting. The enviable kitchen offers a large island with seating, crisp white cabinetry, ample prep space, and bright breakfast nook. Serene primary bedroom boasts an ensuite bath with separate shower, soaking tub, dual sink, and walk-in closet. Spacious secondary bedrooms and updated bath. You will appreciate the private backyard paradise with a covered patio, a beautiful pergola, sparkling pool and spa. Don't miss your opportunity to call this rare gem your own! 3D tour available online
Location
State TX
County Denton
Community Community Pool, Greenbelt
Direction Head west on President George Bush Tpke W President George Bush Tpke Eb Use the right 2 lanes to take the Midway Rd exit toward Rosemeade Pkwy Turn right onto Rosemeade Pkwy Turn right onto Province Dr
Rooms
Dining Room 2
Interior
Interior Features Central Vacuum, Dry Bar, High Speed Internet Available, Open Floorplan, Vaulted Ceiling(s)
Heating Central, Fireplace(s)
Cooling Ceiling Fan(s), Central Air
Flooring Ceramic Tile, Luxury Vinyl Plank
Fireplaces Number 1
Fireplaces Type Gas Logs, Gas Starter
Appliance Dishwasher, Disposal, Gas Oven, Gas Range, Gas Water Heater, Microwave, Convection Oven
Heat Source Central, Fireplace(s)
Laundry Electric Dryer Hookup, Gas Dryer Hookup, Utility Room, Washer Hookup
Exterior
Exterior Feature Covered Patio/Porch, Rain Gutters
Garage Spaces 2.0
Fence Back Yard, Privacy, Wood
Pool Gunite, Heated, In Ground, Pool/Spa Combo
Community Features Community Pool, Greenbelt
Utilities Available Alley, City Sewer, City Water, Electricity Available, Electricity Connected, Individual Gas Meter
Roof Type Shingle
Garage Yes
Private Pool 1
Building
Story One
Foundation Slab
Level or Stories One
Structure Type Brick
Schools
Elementary Schools Homestead
Middle Schools Arbor Creek
High Schools Hebron
School District Lewisville Isd
Others
Ownership On File
Acceptable Financing Cash, Conventional, FHA, VA Loan
Listing Terms Cash, Conventional, FHA, VA Loan
Financing Conventional
Read Less Info
Want to know what your home might be worth? Contact us for a FREE valuation!

Our team is ready to help you sell your home for the highest possible price ASAP

©2024 North Texas Real Estate Information Systems.
Bought with Abigail Davis • Compass RE Texas, LLC.
GET MORE INFORMATION

Darrell Best
Broker Associate | License ID: 0653154
Broker Associate License ID: 0653154




