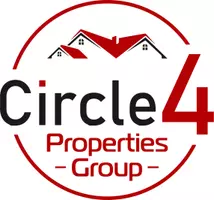For more information regarding the value of a property, please contact us for a free consultation.
Key Details
Property Type Single Family Home
Sub Type Single Family Residence
Listing Status Sold
Purchase Type For Sale
Square Footage 7,964 sqft
Price per Sqft $313
Subdivision Hills Breckinridge
MLS Listing ID 20538541
Sold Date 04/04/24
Bedrooms 6
Full Baths 8
Half Baths 1
HOA Fees $162/ann
HOA Y/N Mandatory
Year Built 2004
Annual Tax Amount $31,965
Lot Size 0.491 Acres
Acres 0.491
Property Description
Come see this one of a kind massive luxury estate in the prestigious gated community of the HILLS OF BRECKINRIDGE, minutes from GW Bush and Downtown Dallas. Lakeview from every room.Gourmet kitchen with oversized island, top of the line appliances including two dishwashers. The house has wine cellar, library,game room, media room and separate maid quarters w sitting area , kitchen , bedroom and full bathroom. You are first greeted by an elegant circular driveway beautifully crafted, double doors leading into formal living room with travertine floors, cathedral ceilings and a gorgeous gas log fireplace . The gourmet chef kitchen boasts an oversized L Shaped island with world class granite countertops,6 burner gas and griddle cooktop , oven and warmer drawer. Primary bedroom boasts spacious seating area , fireplace and luxury master bath . The backyard oasis boasts a charming veranda , BBQ grill, oversized pool and CABANA . You have your choice of enrolling in Plano or Richardson ISD .
Location
State TX
County Dallas
Direction George Bush to Campbell , Campbell east . Enter Hills of Breckinridge . Turn left onto Brae Loch . House is across from the lake at the end of the road . SELLER FINANCING AVAILABLE .
Rooms
Dining Room 2
Interior
Interior Features Built-in Features, Cable TV Available, Cathedral Ceiling(s), Central Vacuum, Chandelier, Decorative Lighting, Double Vanity, Dry Bar, Eat-in Kitchen, Granite Counters, High Speed Internet Available, Kitchen Island, Loft, Multiple Staircases, Natural Woodwork, Paneling, Pantry, Sound System Wiring, Vaulted Ceiling(s), Walk-In Closet(s), Wet Bar, In-Law Suite Floorplan
Heating Central, Natural Gas, Zoned
Cooling Central Air
Flooring Carpet, Marble, Wood
Fireplaces Number 3
Fireplaces Type Decorative, Family Room, Gas Logs, Gas Starter, Masonry, Master Bedroom
Appliance Built-in Gas Range, Built-in Refrigerator, Dishwasher, Disposal, Gas Oven, Gas Range, Gas Water Heater, Ice Maker, Microwave, Convection Oven, Double Oven, Plumbed For Gas in Kitchen, Vented Exhaust Fan, Warming Drawer
Heat Source Central, Natural Gas, Zoned
Exterior
Exterior Feature Attached Grill, Balcony, Covered Patio/Porch, Rain Gutters, Outdoor Grill
Garage Spaces 3.0
Pool Gunite, Heated, In Ground, Outdoor Pool
Utilities Available City Sewer, City Water, Curbs, Sidewalk
Roof Type Slate,Spanish Tile
Total Parking Spaces 3
Garage Yes
Private Pool 1
Building
Lot Description Corner Lot, Lrg. Backyard Grass, Sprinkler System, Subdivision
Story Two
Foundation Slab
Level or Stories Two
Schools
Elementary Schools Choice Of School
Middle Schools Choice Of School
High Schools Choice Of School
School District Garland Isd
Others
Ownership TAX RECS
Financing Conventional
Read Less Info
Want to know what your home might be worth? Contact us for a FREE valuation!

Our team is ready to help you sell your home for the highest possible price ASAP

©2024 North Texas Real Estate Information Systems.
Bought with Will Koberg • Keller Williams Frisco Stars
GET MORE INFORMATION

Darrell Best
Broker Associate | License ID: 0653154
Broker Associate License ID: 0653154




