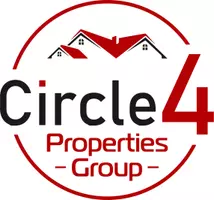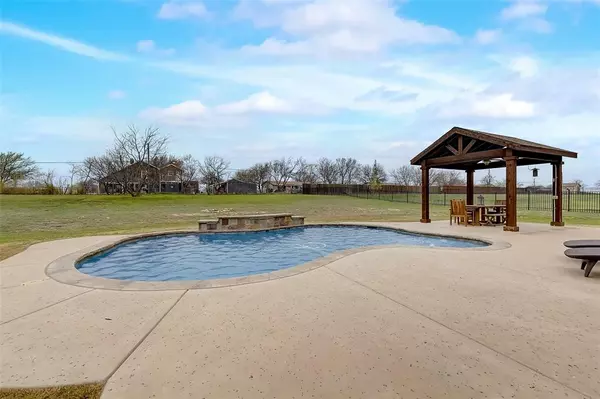For more information regarding the value of a property, please contact us for a free consultation.
Key Details
Property Type Single Family Home
Sub Type Single Family Residence
Listing Status Sold
Purchase Type For Sale
Square Footage 3,360 sqft
Price per Sqft $197
Subdivision Mustang Pointe
MLS Listing ID 20447670
Sold Date 04/15/24
Style Traditional
Bedrooms 3
Full Baths 3
Half Baths 1
HOA Fees $41/ann
HOA Y/N Mandatory
Year Built 2015
Annual Tax Amount $8,787
Lot Size 1.020 Acres
Acres 1.02
Property Description
Gorgeous ACRE lot home with a backyard oasis you have to see for yourself! Upon entering you are greeted with a light and bright entry that leads you past your dedicated office all the way to the backyard. The living room features soaring ceilings, a statement fireplace, and a perfect view of the paradise in your own backyard. Relax and enjoy your morning coffee or soak in the pool and listen to the water flow through the tranquil water feature. The kitchen is equipped with SS appliances and an island to make cooking a breeze. This split floor plan allows for a peaceful sanctuary in the owner's retreat with a large bathroom with dual sinks, a walk-in closet, and private access to the laundry room. Your secondary bedrooms are nestled on the opposite side of the home with a full bathroom. Upstairs you will find a bonus room perfect for a game room or home theatre. 3D tour available online! This one won't last long!
Location
State TX
County Tarrant
Direction Head northeast on Ben Day Murrin Rd toward Bear Creek Dr E, Turn right onto Mustang Wells Dr
Rooms
Dining Room 2
Interior
Interior Features Built-in Features, Chandelier, Decorative Lighting, Eat-in Kitchen, Natural Woodwork, Open Floorplan
Heating Central, Electric, Fireplace(s)
Cooling Ceiling Fan(s), Central Air, Electric
Flooring Carpet, Ceramic Tile, Hardwood
Fireplaces Number 1
Fireplaces Type Decorative, Stone, Wood Burning
Appliance Dishwasher, Disposal, Electric Cooktop, Electric Oven, Microwave, Convection Oven, Vented Exhaust Fan
Heat Source Central, Electric, Fireplace(s)
Exterior
Exterior Feature Covered Patio/Porch, Rain Gutters
Garage Spaces 3.0
Fence Wrought Iron
Pool In Ground, Private, Water Feature, Waterfall
Utilities Available Aerobic Septic, Electricity Available, Electricity Connected, Outside City Limits, Septic, Underground Utilities, Well
Roof Type Shingle
Total Parking Spaces 3
Garage Yes
Private Pool 1
Building
Lot Description Landscaped, Lrg. Backyard Grass, Sprinkler System, Subdivision
Story Two
Foundation Slab
Level or Stories Two
Structure Type Brick,Rock/Stone
Schools
Elementary Schools Mg Ellis
Middle Schools Benbrook
High Schools Benbrook
School District Fort Worth Isd
Others
Restrictions Mobile Home Only,No Livestock,No Mobile Home
Ownership On File
Acceptable Financing Cash, Conventional, FHA, VA Loan
Listing Terms Cash, Conventional, FHA, VA Loan
Financing Conventional
Read Less Info
Want to know what your home might be worth? Contact us for a FREE valuation!

Our team is ready to help you sell your home for the highest possible price ASAP

©2024 North Texas Real Estate Information Systems.
Bought with Joe Daugherty • The Property Shop
GET MORE INFORMATION

Darrell Best
Broker Associate | License ID: 0653154
Broker Associate License ID: 0653154




