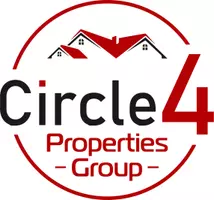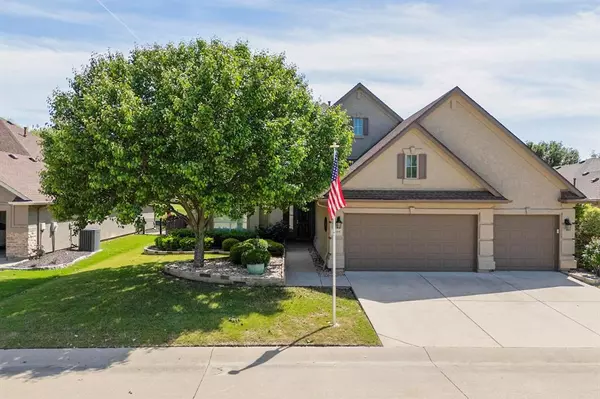For more information regarding the value of a property, please contact us for a free consultation.
Key Details
Property Type Single Family Home
Sub Type Single Family Residence
Listing Status Sold
Purchase Type For Sale
Square Footage 2,812 sqft
Price per Sqft $277
Subdivision Robson Ranch 3 Ph 1
MLS Listing ID 20586913
Sold Date 05/31/24
Style Traditional
Bedrooms 2
Full Baths 2
Half Baths 1
HOA Fees $155
HOA Y/N Mandatory
Year Built 2004
Annual Tax Amount $11,097
Lot Size 9,626 Sqft
Acres 0.221
Property Description
Beautiful single-story Marbella overlooking Hole 8 of the South course. Rich hickory hardwood flooring graces the main areas, complemented by plantation shutters and remote-controlled shades. Kitchen boasts elegant white hardwood cabinets, deco tile backsplash, granite countertops, gas cooktop, secretary desk, and a spacious island complete with a sink, seating, and storage. The great room offers ample seating space and stunning views of the yard and golf course. Primary bedroom features crown molding, tray ceiling and ensuite bathroom with granite counters, deco shower, and large closet. French doors adorn the office and living rooms. Step out onto the screened-in patio, complete with large fans and side shades. Backyard showcases meticulous landscaping and a fenced area with puppy bars and 3 gates. Lawn service is paid through the end of the year. With numerous features and upgrades, additional documents are available detailing all the enhancements. Welcome home to Robson Ranch!
Location
State TX
County Denton
Community Club House, Community Pool, Curbs, Fishing, Fitness Center, Gated, Golf, Greenbelt, Guarded Entrance, Jogging Path/Bike Path, Park, Perimeter Fencing, Restaurant, Sauna, Sidewalks, Spa, Tennis Court(S)
Direction 35W to exit 79. Robson Ranch Rd to the second entrance, Ed Robson Blvd. Stop at the gate. Continue on Ed Robson Blvd. Turn right on Grandview. Turn left on Soriano. Home will be on the left.
Rooms
Dining Room 2
Interior
Interior Features Cable TV Available, Decorative Lighting, Granite Counters, High Speed Internet Available, Kitchen Island, Open Floorplan, Pantry, Smart Home System, Walk-In Closet(s)
Heating Central, Natural Gas
Cooling Central Air, Electric
Flooring Carpet, Hardwood
Equipment Irrigation Equipment
Appliance Dishwasher, Disposal, Dryer, Gas Cooktop, Gas Oven, Microwave, Convection Oven, Plumbed For Gas in Kitchen, Refrigerator, Vented Exhaust Fan, Washer
Heat Source Central, Natural Gas
Laundry Electric Dryer Hookup, Utility Room, Full Size W/D Area, Washer Hookup
Exterior
Garage Spaces 3.0
Fence Wrought Iron
Community Features Club House, Community Pool, Curbs, Fishing, Fitness Center, Gated, Golf, Greenbelt, Guarded Entrance, Jogging Path/Bike Path, Park, Perimeter Fencing, Restaurant, Sauna, Sidewalks, Spa, Tennis Court(s)
Utilities Available Cable Available, City Sewer, City Water, Concrete, Curbs, Individual Gas Meter, Individual Water Meter, Sidewalk, Underground Utilities
Roof Type Composition
Total Parking Spaces 3
Garage Yes
Building
Lot Description Landscaped, On Golf Course, Sprinkler System
Story One
Foundation Slab
Level or Stories One
Structure Type Stucco
Schools
Elementary Schools Borman
Middle Schools Mcmath
High Schools Denton
School District Denton Isd
Others
Senior Community 1
Restrictions Deed
Ownership Pomeroy Trust
Acceptable Financing Cash, Conventional
Listing Terms Cash, Conventional
Financing Cash
Special Listing Condition Age-Restricted, Deed Restrictions
Read Less Info
Want to know what your home might be worth? Contact us for a FREE valuation!

Our team is ready to help you sell your home for the highest possible price ASAP

©2024 North Texas Real Estate Information Systems.
Bought with Sunny Darden • Compass RE Texas, LLC
GET MORE INFORMATION

Darrell Best
Broker Associate | License ID: 0653154
Broker Associate License ID: 0653154




