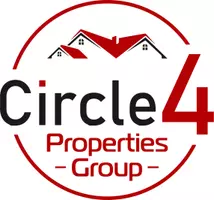For more information regarding the value of a property, please contact us for a free consultation.
Key Details
Property Type Single Family Home
Sub Type Single Family Residence
Listing Status Sold
Purchase Type For Sale
Square Footage 2,217 sqft
Price per Sqft $563
Subdivision Cottonwood Point Sec Two & Thr
MLS Listing ID 20550297
Sold Date 06/25/24
Bedrooms 4
Full Baths 2
HOA Y/N None
Year Built 2001
Annual Tax Amount $10,554
Lot Size 0.720 Acres
Acres 0.72
Property Description
Prepare to be captivated by this exquisite hidden gem nestled in an established community with DIRECT ACCESS to Lake Lewisville. This fully remodeled home is a sanctuary of peace & luxury. Step inside to discover an interior bathed in natural light, thanks to stunning, oversized picture windows that frame the breathtaking panoramic views of the glistening lake. The heart of this home is its open concept living area, designed to seamlessly merge indoor comfort with outdoor splendor. Entertaining on the custom back patio, where the majestic lake views create an idyllic backdrop for gatherings or tranquil evenings under the stars. This home's expansive .7+ acre lot offers abundant space for outdoor activities, and the addition of a hot tub directly outside the primary bedroom and two cozy fire pits ensure year-round enjoyment. Local restaurants, walking trails, city parks, & a multitude of amenities are just moments away, offering endless options for dining, recreation, and leisure.
Location
State TX
County Denton
Community Boat Ramp, Community Dock, Curbs, Fishing, Jogging Path/Bike Path, Lake, Marina, Park, Playground, Sidewalks, Tennis Court(S)
Direction From Dallas North Tollway headed N; Take the Eldorado Pkwy exit toward FM 2934; Use the left 2 lanes to turn left onto Eldorado Pkwy; Turn left onto Hardwicke Ln. (next left after the Hula Hut); at stop sign continue left to stay on Hardwicke. Home is in the bend on the left.
Rooms
Dining Room 1
Interior
Interior Features Cable TV Available, Flat Screen Wiring, High Speed Internet Available, Kitchen Island, Natural Woodwork, Open Floorplan, Pantry, Walk-In Closet(s), Wet Bar
Heating Central, Natural Gas
Cooling Central Air
Flooring Luxury Vinyl Plank, Stone, Tile
Fireplaces Number 1
Fireplaces Type Family Room, Gas Logs
Appliance Built-in Gas Range, Built-in Refrigerator, Dishwasher, Disposal, Dryer, Electric Oven, Gas Water Heater, Microwave, Plumbed For Gas in Kitchen, Refrigerator, Vented Exhaust Fan, Washer
Heat Source Central, Natural Gas
Laundry Electric Dryer Hookup, Utility Room, Full Size W/D Area, Washer Hookup
Exterior
Exterior Feature Covered Patio/Porch, Fire Pit, Rain Gutters, Lighting, Private Yard
Garage Spaces 3.0
Fence Back Yard, Metal, Wood
Pool Separate Spa/Hot Tub
Community Features Boat Ramp, Community Dock, Curbs, Fishing, Jogging Path/Bike Path, Lake, Marina, Park, Playground, Sidewalks, Tennis Court(s)
Utilities Available Cable Available, City Sewer, City Water, Co-op Electric, Concrete, Curbs, Individual Gas Meter, Individual Water Meter, Sidewalk, Underground Utilities
Waterfront 1
Waterfront Description Lake Front,Lake Front – Corps of Engineers
Roof Type Composition
Total Parking Spaces 3
Garage Yes
Building
Lot Description Few Trees, Landscaped, Lrg. Backyard Grass, Subdivision, Water/Lake View, Waterfront
Story One
Foundation Slab
Level or Stories One
Structure Type Brick,Siding
Schools
Elementary Schools Brent
Middle Schools Jerry Walker
High Schools Little Elm
School District Little Elm Isd
Others
Restrictions No Known Restriction(s)
Ownership See Tax Records
Acceptable Financing Cash, Conventional, FHA, VA Loan
Listing Terms Cash, Conventional, FHA, VA Loan
Financing Cash
Special Listing Condition Aerial Photo
Read Less Info
Want to know what your home might be worth? Contact us for a FREE valuation!

Our team is ready to help you sell your home for the highest possible price ASAP

©2024 North Texas Real Estate Information Systems.
Bought with Tiffany Gilbaugh • Monument Realty
GET MORE INFORMATION

Darrell Best
Broker Associate | License ID: 0653154
Broker Associate License ID: 0653154




