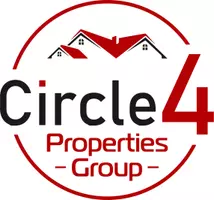For more information regarding the value of a property, please contact us for a free consultation.
Key Details
Property Type Single Family Home
Sub Type Single Family Residence
Listing Status Sold
Purchase Type For Sale
Square Footage 2,886 sqft
Price per Sqft $190
Subdivision Hills At Firewheel 01
MLS Listing ID 20599890
Sold Date 09/04/24
Style Traditional
Bedrooms 4
Full Baths 2
Half Baths 1
HOA Fees $25/mo
HOA Y/N Mandatory
Year Built 1999
Annual Tax Amount $11,848
Lot Size 8,799 Sqft
Acres 0.202
Property Description
Don't miss this great opportunity to live in this two-story, move-in, ready home! The front of the home features a covered porch and 4 beautiful bay windows. When entering the home there is a large room to the left that would be perfect for a home office, music room, or den. The right is a large dining room, perfect for large gatherings with family or friends. The large open living room, has a corner fireplace, plenty of natural light, and a wood feature wall. This space is open to the eat in kitchen which features stainless steel appliances, updated lighting and beautiful granite countertops. All four bedrooms are spacious and have large windows and vaulted ceilings. One of the guest bedrooms boasts a private balcony-patio area that overlooks the massive, fenced-in backyard. The primary bedroom features a large ensuite with separate sinks, a corner jetted tub, and large separate shower.
Location
State TX
County Dallas
Community Club House, Community Pool, Playground
Direction From 75 N, Take the exit toward Campbell Rd-Holford Rd Merge onto TX-190 Use left 2 lanes to turn slightly left onto W Campbell Rd Turn left onto N Garland Ave Turn right onto Sagebrush Trail Turn right onto Alderwood Dr Turn left onto Butternut Dr Destination will be on the right. GPS Friendly.
Rooms
Dining Room 1
Interior
Interior Features Chandelier, Decorative Lighting, Eat-in Kitchen, High Speed Internet Available, Open Floorplan, Smart Home System
Heating Central, Fireplace(s)
Cooling Ceiling Fan(s), Central Air, Electric
Flooring Laminate, Luxury Vinyl Plank
Fireplaces Number 1
Fireplaces Type Brick, Gas Starter
Appliance Built-in Gas Range, Dishwasher, Disposal, Gas Cooktop, Gas Oven, Gas Range, Gas Water Heater, Microwave, Vented Exhaust Fan
Heat Source Central, Fireplace(s)
Laundry Gas Dryer Hookup, Utility Room, Laundry Chute, Full Size W/D Area, Washer Hookup
Exterior
Exterior Feature Balcony, Covered Deck, Covered Patio/Porch, Rain Gutters
Garage Spaces 2.0
Fence Full, Gate, Perimeter, Privacy, Wood
Community Features Club House, Community Pool, Playground
Utilities Available City Sewer, City Water, Individual Gas Meter, Individual Water Meter
Roof Type Shingle
Total Parking Spaces 2
Garage Yes
Building
Lot Description Corner Lot, Cul-De-Sac, Landscaped, Lrg. Backyard Grass, Sprinkler System, Subdivision
Story Two
Foundation Brick/Mortar, Combination, Slab
Level or Stories Two
Structure Type Brick,Siding
Schools
Elementary Schools Choice Of School
Middle Schools Choice Of School
High Schools Choice Of School
School District Garland Isd
Others
Ownership See Agent
Acceptable Financing Cash, Conventional, FHA, VA Loan
Listing Terms Cash, Conventional, FHA, VA Loan
Financing Other
Read Less Info
Want to know what your home might be worth? Contact us for a FREE valuation!

Our team is ready to help you sell your home for the highest possible price ASAP

©2024 North Texas Real Estate Information Systems.
Bought with Agent Noload • Bridge RETS IQ Test Office
GET MORE INFORMATION

Darrell Best
Broker Associate | License ID: 0653154
Broker Associate License ID: 0653154




