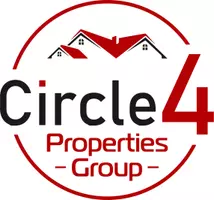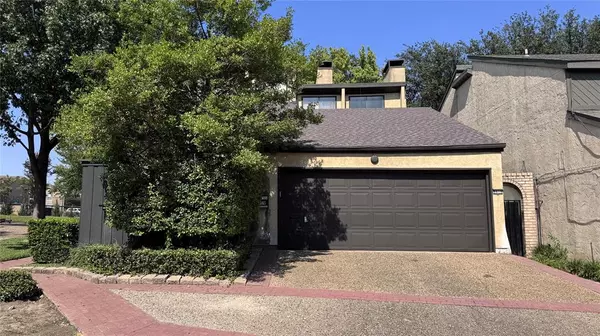For more information regarding the value of a property, please contact us for a free consultation.
Key Details
Property Type Single Family Home
Sub Type Single Family Residence
Listing Status Sold
Purchase Type For Sale
Square Footage 1,852 sqft
Price per Sqft $140
Subdivision Patio Homes Chimney Hill 1St
MLS Listing ID 20749444
Sold Date 11/18/24
Style Traditional
Bedrooms 3
Full Baths 2
HOA Fees $220/mo
HOA Y/N Mandatory
Year Built 1976
Annual Tax Amount $6,278
Lot Size 3,833 Sqft
Acres 0.088
Property Description
This inviting home features laminate flooring throughout and is bathed in natural light. The living room boasts a tall, vaulted ceiling, giving the space an open feel, while an atrium at the center adds character and charm. The kitchen includes plenty of cabinet space, tile floors, and a stainless black electric range, with abundant natural light. Upstairs, the spacious primary bedroom offers built-in cabinets, a vaulted ceiling, a walk-in closet, and dual sinks. Located with easy access to Hwy 635 and Dallas College, this home is both practical and well-situated.
Location
State TX
County Dallas
Community Community Pool, Community Sprinkler, Pool
Direction Head southwest on US-75 S; exit 24 toward Belt Line Rd; left 2 lanes to turn left onto W Belt Line Rd; right onto Abrams Rd; left onto Chimney Hill Ln; right onto Wightman Pl; right onto Baseline Dr; 9619 Baseline Dr will be on the right.
Rooms
Dining Room 1
Interior
Interior Features Cable TV Available, Cathedral Ceiling(s), High Speed Internet Available, Vaulted Ceiling(s)
Heating Central, Electric
Cooling Ceiling Fan(s), Central Air, Multi Units
Flooring Laminate, Tile
Fireplaces Number 1
Fireplaces Type Family Room
Appliance Dishwasher, Disposal, Electric Cooktop, Electric Oven, Electric Range, Ice Maker
Heat Source Central, Electric
Laundry Electric Dryer Hookup, Utility Room, Full Size W/D Area
Exterior
Exterior Feature Awning(s), Courtyard, Rain Gutters, Outdoor Grill
Garage Spaces 2.0
Fence Fenced, Full, High Fence, Wood
Community Features Community Pool, Community Sprinkler, Pool
Utilities Available Asphalt, Cable Available, City Sewer, City Water, Electricity Connected, Individual Water Meter
Roof Type Asphalt,Composition
Total Parking Spaces 2
Garage Yes
Building
Lot Description Cul-De-Sac
Story Two
Foundation Slab
Level or Stories Two
Structure Type Stucco
Schools
Elementary Schools Aikin
High Schools Lake Highlands
School District Richardson Isd
Others
Restrictions No Sublease
Ownership See Transaction Desk
Acceptable Financing Cash, Conventional, FHA, Texas Vet, VA Loan
Listing Terms Cash, Conventional, FHA, Texas Vet, VA Loan
Financing Cash
Read Less Info
Want to know what your home might be worth? Contact us for a FREE valuation!

Our team is ready to help you sell your home for the highest possible price ASAP

©2024 North Texas Real Estate Information Systems.
Bought with Noe De Leon • EXP REALTY
GET MORE INFORMATION

Darrell Best
Broker Associate | License ID: 0653154
Broker Associate License ID: 0653154


