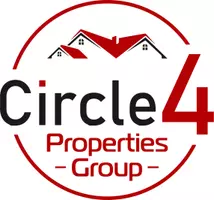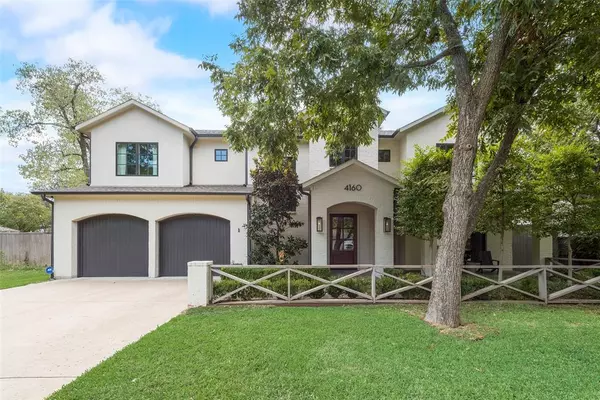For more information regarding the value of a property, please contact us for a free consultation.
Key Details
Property Type Single Family Home
Sub Type Single Family Residence
Listing Status Sold
Purchase Type For Sale
Square Footage 4,584 sqft
Price per Sqft $405
Subdivision Northway Estates
MLS Listing ID 20751760
Sold Date 11/19/24
Style Contemporary/Modern,Traditional
Bedrooms 4
Full Baths 4
Half Baths 1
HOA Y/N None
Year Built 2018
Annual Tax Amount $38,071
Lot Size 10,236 Sqft
Acres 0.235
Property Description
This stunning custom-built home by Olerio Homes in the coveted Midway Hollow area offers 4,584 sq. ft. of modern luxury with 4 bedrooms and 4.5 baths. The open floor plan features a private home office, a spacious great room with a cast stone fireplace, and a chef’s kitchen with commercial-grade appliances and quartz countertops. The primary retreat boasts a spa-like bath and custom closet, while the upper level includes three ensuite bedrooms and a game room with a wet bar. Outdoor living is enhanced with a covered patio, retractable screen wall, built-in grill, and fireplace, surrounded by lush landscaping. Located near top private schools, shopping, and dining, this home offers convenience, comfort, and elegance in one of Dallas’s premier neighborhoods.
Location
State TX
County Dallas
Direction Northwest Highway to Midway Road. Left onto Dunhaven. Home is on your left.
Rooms
Dining Room 1
Interior
Interior Features Cable TV Available, Decorative Lighting, Flat Screen Wiring, High Speed Internet Available, Sound System Wiring
Heating Central, Natural Gas, Zoned
Cooling Ceiling Fan(s), Central Air, Electric, Zoned
Flooring Ceramic Tile, Marble, Other, Wood
Fireplaces Number 2
Fireplaces Type Gas Starter, Wood Burning
Appliance Built-in Refrigerator, Commercial Grade Range, Commercial Grade Vent, Dishwasher, Disposal, Electric Oven, Gas Cooktop, Gas Water Heater, Double Oven, Plumbed For Gas in Kitchen, Refrigerator
Heat Source Central, Natural Gas, Zoned
Laundry Electric Dryer Hookup, Full Size W/D Area, Washer Hookup
Exterior
Exterior Feature Attached Grill, Covered Patio/Porch, Fire Pit, Rain Gutters, Lighting
Garage Spaces 2.0
Fence Wood
Utilities Available City Sewer, City Water, Concrete, Curbs, Individual Gas Meter, Sidewalk
Roof Type Composition
Total Parking Spaces 2
Garage Yes
Building
Lot Description Few Trees, Interior Lot, Landscaped
Story Two
Foundation Slab
Level or Stories Two
Structure Type Brick
Schools
Elementary Schools Walnuthill
Middle Schools Cary
High Schools Jefferson
School District Dallas Isd
Others
Ownership See Tax Rolls
Acceptable Financing Cash, Conventional
Listing Terms Cash, Conventional
Financing Cash
Read Less Info
Want to know what your home might be worth? Contact us for a FREE valuation!

Our team is ready to help you sell your home for the highest possible price ASAP

©2024 North Texas Real Estate Information Systems.
Bought with Emily Vafa • United Real Estate
GET MORE INFORMATION

Darrell Best
Broker Associate | License ID: 0653154
Broker Associate License ID: 0653154


